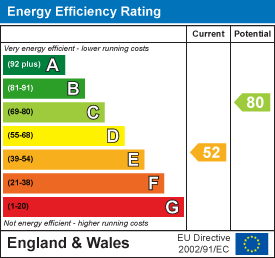Key Features
1, Undercliffe is an impressive detached family house situated within the old town of Pickering overlooking the North York Moors Railway together with gardens and parking.
The spacious accommodation which lies on three floors enjoys internal period features and has a wealth of charm and character throughout.
Externally there is a driveway with parking to the side and good sized established garden.
1, Undercliffe is situated close the North York Moors Heritage Railway so is ideal for a railway enthuiast.
Pickering is an attractive market town and 1, Undercliffe being situated just off the town centre means that all the local facilities and recreational amenities are easily accessible.
Enclosed Porch
With tiled flooring and door to reception hallway.
Reception Hallway
With central heating radiator, understairs storage cupboard, stairs to first floor landing.
Cloakroom
Comprising low flush w.c., wash hand basin with tiled splash back and central heating radiator.
Sitting Room
With feaure fireplace having wooden surround, tiled hearth, cast iron inset with decorative tiles, open dog grate, part wood panelling to walls, picture rail, coving to ceiling, secondary double glazed bay window to the front elevation and secondary double glazed window to the side elevation. Central heating radiator, stripped wooden floor boards.
Study/Snug
With window to the side elevation, wooden flooring, picture rail, coving to ceiling.
Spacious Dining Kitchen
Comprising Belfast sink with drainer, wood block work surfacing, five ring gas hob, built in oven, shelving, drawers, plate rack, tiled splash backs, wall mounted boiler, window and door to Lean to.
Dining Area with gas burning stove set within the chimney breast with tiled hearth, cupboards and shelving to either side of the chimney breast, part wood panelling to walls, secondary double glazed window to the front elevation and central heating radiator.
Lean To
With glazed glass roof, door to outside, tiled flooring.
First Floor
Landing
With secondary double glazed window to the front and rear elevations, dado rail, central heating radiator, stairs to second floor landing.
Bedroom One
Secondary double glazed bay window to the front elevation, secondary double glazed window to the side elevation, shelving, fitted wardrobes with cupboards above, covered central heating radiator.
En Suite
Comprising shower cubicle being tiled with shower unit, pedestal wash hand basin, low flush w.c., heated towel rail and spot lightinig.
Bathroom
With panelled bath and shower unit over, wash hand basin with cupboard below, tiled splash backs, low flush w.c, heated towel rail and window to the side elevation.
Reception Room/Bedroom Five
(over the kitchen) With bay window to the side elevation, an additonal secondary double glazed window to the side elevation, attractive cast iron fireplace with decorative tiled inset, tiled hearth and gas fire, picture rail. door to rear lobby area with under eaves storage and door to leading to outside.
Bedroom Two
(over the dining area) With secondary double glazed bay windows to the front elevation, secondary double glazed window to the side elevation, coving to ceiling, cast iron fireplace with decorative inset.
Second Floor Landing
Having velux window, part wood panelling, dado rail, central heating radiator.
Bedroom Three
With windows to the front and side elevations, undereaves storage, central heating radiator, small access to roof space.
Bedroom Four
Windows to the front and side elevations, central heating radiator, built in cupboard.
Shower Room
With part wood panelling to walls, shower cubicle being tiled with shower unit, pedestal wash hand basin with tiled splash backs, low flush w.c., heated towel rail and built in cupboard.
Outside
The garden is to the side of the property with paved area, raised laid lawn, flower and shrubbery borders. Steps lead up to terrace with mature trees. Steps and access lead to gateway with parking area beyond.
Services
Mains electricity, gas, water and drainage are connected.

Loading... Please wait.
Loading... Please wait.



































