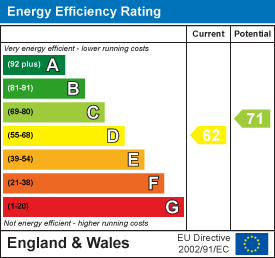Key Features
A spacious detached bungalow occupying a corner plot and situated within a short walking distance of the mains shops and market place. The accommodation comprises, entrance hall, living room, kitchen, master bedroom with en suite shower room, two further bedrooms and bathroom.
To the exterior there is a front garden with low lying bushes to the boundary, side access gate to the rear enclosed garden which is laid to lawn with pathway and patio area together with garden shed. To the rear of the property there is a driveway and detached garage.
Pickering is a thriving market town located within easy reach of the North York Moors National Park and coastal towns. The town offers a variety of shopping and leisure facilities as well as schooling.
No onward chain
Accommodation Comprises
Reception Hallway
With two central heating radiator, coving to ceiling, access to roof space, built in airing cupboard housing hot water cylinder with shelving.
Kitchen
Comprising 1 1/2 bowl drainer sink unit set within rolled edge work surfaces, further wall and base units incorporating drawer compartments with tiled splash backs, built in oven, four ring gas hob with extractor canopy over, double glazed window to the front elevation, central heating radiator and door to outside.
Sitting Room
With coving to ceiling, feature fireplace having wooden surround and marble effect back and hearth with coal effect gas fire. Double glazed bay window to the front elevation, central heating radiator.
Bedroom One
With double glazed window to the rear elevation, central heating radiator and coving to ceiling.
Door to Ensuite.
Ensuite Shower Room
Shower cublicle with shower unit being tiled, pedestal wash hand basin with tiled splash backs, low flush w.c, central heating radiator, double glazed window.
Bedroom Two
With double glazed window to the rear elevation, central heating radiator and fitted wardrobes, coving to ceiling.
Bedroom Three
With double glazed window to the side elevation, central heating radiator and coving to ceiling.
Bathroom
Comprising panelled bath, pedestal wash hand basin, low flush w.c., partial wall tiling, shaver point, central heating radiator, double glazed window to the rear elevation.
Outside
The front garden is laid to lawn with hedgerow and pathway, side access leads to the enclosed rear garden with patio area, good sized laid lawn, gravelled area. Flower and shrubbery borders together with various other trees and shrubs, garden shed, fencing to the boundaries. Access gate to the rear leads to car parking and DETACHED SINGLE GARAGE with up and over door, light and power.
Services
Mains gas, electricity, water and drainage are connected.
-13-large.jpg)
Loading... Please wait.
Loading... Please wait.












