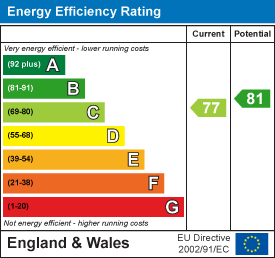Key Features
An immaculately presented mid-terrace home offering accommodation lying over two floors which has been maintained to a high standard by the present owners.
40, Maudon Avenue has been extended to provide a spacious dining kitchen along with cloakroom and sitting room; with two bedrooms and shower room on the first floor all of which enjoys the benefit of gas fired central heating and uPVC double glazing throughout. Externally there is an attractive forecourt front garden with private easily maintained rear garden with detached garage beyond and further parking.
Maudon Avenue lies to the East of Pickering town centre and is within reach of the good range of local amenities and recreational facilities which are on offer in the market town.
The property is being offered with no onward chain and internal viewing is highly recommended.
Accommodation Comprises
Entrance Vestibule
Upvc front door with glazed panels, dado rail, staircase to first floor with handrail.
Sitting Room
With Upvc bay window, fireplace having electric stove set on hearth, picture rail, television aerial point, understairs storage cupboard, smoke alarm, radiator, telephone point.
Dining Kitchen
Kitchen: Wall and floor units incorporating 1 1/2 bowl stainless steel sink unit wiht mixer tap, Neff four ring electric induction hob with extractor hood over, built in microwave, fridge and freezer, glass fronted display cupboard, oak worktops. Oak flooring.
Utility Cupboard: access from kitchen with plumbing for automatic washing machine, shelving, radiator and meter cupboard.
Dining Area: Upvc garden doors with side glazed panels, oak flooring, ceiling lights, two velux Upvc windows, wall lightpoints, two radiators with covers over.
Cloakroom
With oak flooring; uPVC velux roof light, wash hand basin in vanity unit, low flush w.c., tiled spalsh-backs, radiator and access to loft area.
Rear Entrance
Oak flooring, panelling to dado height, Upvc half glazed rear door.
First Floor
Landing
With access to loft area.
Bedroom One
Built in wardrobe with sliding doors including mirror door, radiator, Upvc window, further built in cupboard with sliding door.
Bedroom Two
With built in cupboard with Ideal Combi boiler, radiator and Upvc window.
Shower Room
With cubicle, Mira shower, wash hand basin in vanity unit with lights over, low flush w.c. Tiled walls, Upvc window, radiator and Xpelair extrctor fan.
Outside
The enclosed front garden is down to paving and gravelled areas with mature shrubs and flowering plants.
To the rear of the property there is a private garden area which is down to paving and gravelled area and provides a pleasant sitting area with borders containing plants and shrubs.
Detached Garage
With electrically operated roller door, light, power and personal door. To the front there is further parking.
To one end of the garage there is a workshop (presently used aa an avery ) with light and power.
Services
Mains electricity, gas, water and drainage are connected.
Solar panels are on the property and are owned by the vendors.


Loading... Please wait.
Loading... Please wait.




























