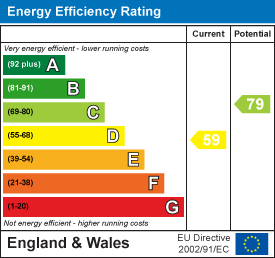Key Features
A charming two bedroom terraced house situated a short distance from the main market place and with beautiful views over the roof tops and gardens of neighbouring properties and the North York Moors Railway. The property has been extensively modernised and provides good sized accommodation together with a new central heating system and fittings to both kitchen and bathroom and fitted wardrobes to the main bedroom.
The accommodation comprises Entrance hallway, sitting room, kitchen with utility area, dining room. To the first floor there are two double bedrooms and bathroom. There is access to the second floor via a staircase with attic storage. There is a courtyard to the rear and two small outbuildings.
Pickering in a traditional market town set on the edge of the North York Moors National Park and offers a wide range of both shopping and leisure facilities and offers an ideal base in order to explore the moors and nearby coastal towns.
Accommodation Comprises
Entrance Door
Leads to :
Reception Hallway
With laminate flooring, archway, spot lighting and stairs to first floor landing.
Sitting Room
With feature fireplace having wooden mantle, tiled hearth, electric fire, two archway features to the sides of the fireplace with shelving and cupboard below. Laminate flooring, double glazed bay window to the front elevation, central heating radiator.
Dining Room
With understairs storage cupboard, double glazed window to the rear elevation, central heating radiator and laminate flooring.
Kitchen
Comprising single drainer sink unit set within work surfaces with mixer tap over, wall and base units incorporating drawer compartments, built in oven, four ring hob with extractor canopy over, built in fridge, spot lighting, laminate flooring, double glazed window and door to outside.
Utility Area
With work surfaces, space for dryer, plumbing for automatic washing machine, base units, laminate flooring and double glazed window.
First Floor Landing
With spot lighting, central heating radiator, built in cupboard and door leading to stairs which lead to attic storage.
Master Bedroom
With two double glazed windows to the front elevation with lovely views. Two central heating radiators, fitted wardrobes with cupboards above.
Bedroom Two
Double glazed window to the rear elevation and central heating radiator.
Bathroom
Recently re-fitted comprising panelled bath, shower unit, pedestal wash hand basin, low flush w.c., tiled floor and walls, double glazed window, chrome heated towel rail and built in cupboard housing Valiant boiler.
Attic Room
With stairs that lead from the first floor landing and velux skylight.
Outside
Rear paved courtyard with two outbuidings one housing w.c and the store of 8'6" x 7'4"
Services
Mains electricity, gas, water and drainage are connected.

Loading... Please wait.
Loading... Please wait.





















