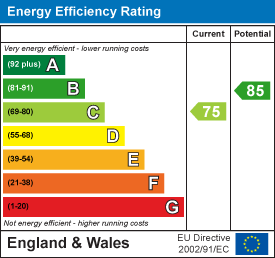Key Features
An immaculately presented and well-proportioned four bedroom detached home, with the benefit of a garage, off-street parking, and south-west facing gardens, in a superb location. Situated in the well-served village of Rillington within walking distance of local amenities including primary school, public house, village store and post office, doctors surgery, hair salon, butcher shop, fish and chip shop, and village hall, the property also benefits from proximity to rural walks around the nearby Scampston Hall and estate parkland.
ACCOMMODATION
ON THE GROUND FLOOR
ENTRANCE HALL
A composite entrance door leads to the generous entrance hall, with double radiator, ceiling down lighters, staircase to the first floor, and useful under stairs cupboard housing 16-point TP link.
LIVING ROOM
With front aspect uPVC double glazed bay window, double radiator, and TV point.
CLOAKROOM
With pedestal wash hand basin, low flush wc, extractor fan, part-tiled walls, tiled floor, and ceiling downlighters.
KITCHEN / DINING / FAMILY ROOM
The open plan kitchen area is fitted with a range of base and wall mounted units with work surfaces and matching up stands over, 1 & ½ bowl stainless steel sink and drainer with chrome mixer taps over, integrated appliances including 'Zanussi' dishwasher, 'Electrolux' four ring induction hob with splash back and extractor hood over, 'Electrolux' double oven and grill, and 'Zanussi' 50/50 fridge freezer, breakfast bar area, rear aspect uPVC double glazed window, and plinth heater. The dining/living area is flooded with natural light from the south-facing uPVC double glazed French doors on to the rear garden, and benefits from a double radiator, TV point, and ceiling down lighters throughout.
UTILITY ROOM
With fitted units to match the kitchen and work surface and matching upstand over, stainless steel sink and drainer with chrome mixer taps, plumbing for a washing machine, space for a tumble dryer, cupboard housing 'Ideal Logic' LPG-fired boiler, double radiator, and uPVC double glazed door to the side elevation.
TO THE FIRST FLOOR
LANDING
With double radiator, loft hatch, and airing cupboard housing the hot water tank and immersion.
BEDROOM 1
A well-proportioned room with front aspect uPVC double glazed window, double radiator, and TV point.
EN-SUITE SHOWER ROOM
A three-piece suite comprising shower cubicle with sliding glazed door, pedestal wash hand basin, and low flush wc. Side aspect uPVC double glazed opaque window, chrome heated towel rail, extractor fan, part-tiled walls, and tiled floor.
BEDROOM 2
With rear aspect uPVC double glazed window, double radiator, and TV point.
BEDROOM 3
With rear aspect uPVC double glazed window, double radiator, and TV point.
BEDROOM 4
With front aspect uPVC double glazed window, useful over stairs storage cupboard, double radiator, and TV point.
FAMILY BATHROOM
A three-piece suite comprising panelled bath with shower over and glazed screen, wash hand basin set into a vanity unit, and low flush wc. Side aspect uPVC double glazed opaque window, chrome heated towel rail, extractor fan, part-tiled walls, and tiled floor.
OUTSIDE
To the front, the property is complemented by private driveway off-street parking for two vehicles in front of the integral garage, established planting to the northern and southern elevations, and a landscaped front garden. A pedestrian access to the side of the property leads to the rear enclosed gardens, which include a lawned garden area, raised beds, a decked area with pergola over, patio area enjoying the best of the afternoon and evening sun, and a base for a timber garden shed. Outside tap, external double electric socket.
INTEGRAL GARAGE
With up and over door to the front, electric power and light.
SERVICES
We understand that the property is connected to mains electricity, water, and drainage supplies. LPG-fired central heating with dual zone temperature control. All the services have not been tested but we have assumed that they are in working order and consistent with the age of the property. The property also benefits from an NHBC warranty (7 years remaining), wireless intruder alarm, hardwired smoke and CO detectors, and external lights by the front, side, rear, and garage doors.
TENURE
We understand to be freehold with vacant possession on completion.
VIEWING
Strictly by appointment with the Agents, BoultonCooper. Tel. 01653 692151.
DIRECTIONS
From our Malton office, proceed through Old Malton and join the A64 eastbound towards Scarborough. After approximately 3.5 miles and on entering the village of Rillington, turn left at the traffic lights on to Low Moorgate. Buckton Close is then the second right hand turn, and no. 15 can be found on your left hand side towards the top of the cul de sac, clearly identified by our BoultonCooper 'For Sale' board. Postcode: YO17 8FB.
COUNCIL TAX BAND
We are verbally informed the property lies in Band E. Prospective purchasers are advised to check this information for themselves with Ryedale District Council 01653 600666.
ENERGY PERFORMANCE RATING
Assessed in Band C. The full EPC can be viewed at our Malton office.
AGENT NOTE
One of the vendors is an employee of BoultonCooper.

Loading... Please wait.
Loading... Please wait.





















